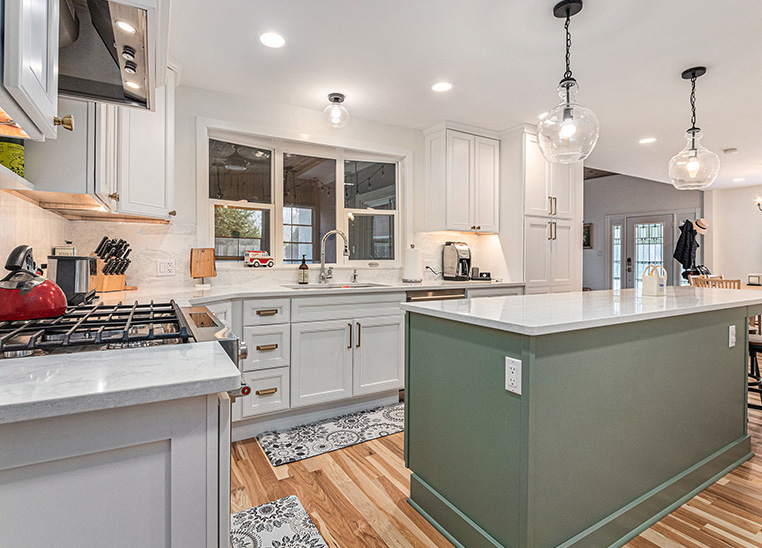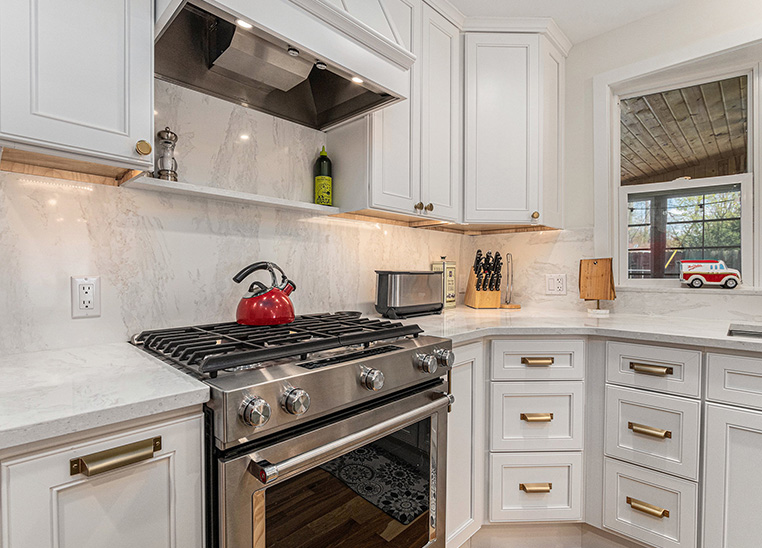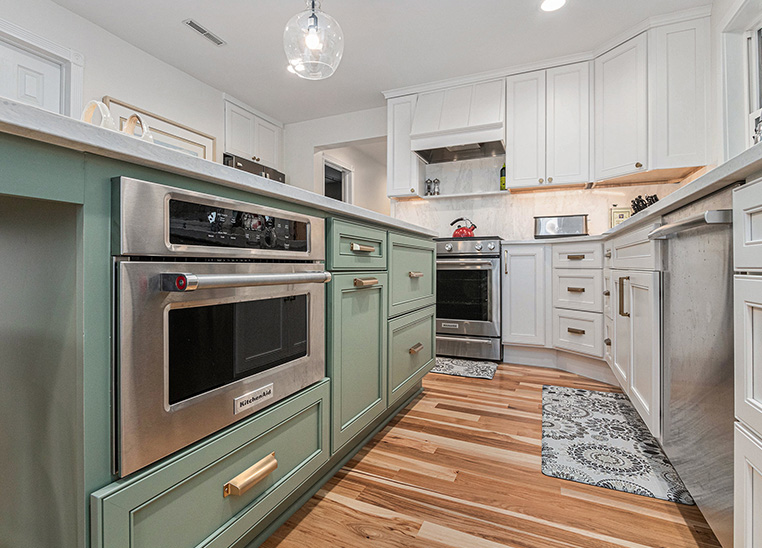At 2C Construction, our passion lies in blending beautiful design with functionality to create custom home design solutions that inspire. For this remarkable kitchen remodel in the Michiana region, our client’s goal was clear: turn a typical, closed-off kitchen, dining, and family room into a seamless, open floor plan, offering both elegance and the functional living spaces their busy lifestyle demanded.

Project Summary & Purpose
The focus of this home renovation was to transform a compartmentalized main floor into a single sweeping, inviting space. The homeowners dreamed of a luxurious, traditional kitchen that would serve as the heart of their home, perfect for entertaining, cooking, and connecting as a family. By opening up the existing floor plan, we maximized natural light and reimagined connectivity between the kitchen, dining, and family room areas.
As their trusted builder and remodeling partner in Michigan, we maintained clear communication during the process and handled every detail, from initial demolition to the last finishing touch. The result? An elevated kitchen that brings together comfort and distinction, tailored specifically to our client’s vision.

Materials & Finishes
The materials and finishes selected for this kitchen remodel reflect both timeless elegance and modern functionality. Warm, 3/4″ hickory clear hardwood floors were expertly sanded and finished to flawlessly blend with the existing spaces, creating a seamless flow from room to room. Classic Bertch Cabinets bring a sense of luxury to the kitchen, enhanced by a custom island and statement wood hood that add both personality and practicality. Quartz countertops deliver a sophisticated look and easy maintenance, further elevated by a one-of-a-kind quartz spice shelf and a matching quartz backsplash for a truly refined touch.
To complement the workspace and mood, modern undercabinet lighting was installed, improving both ambiance and visibility. In the laundry area, Merola Tile’s Coimbra 8″x8″ Blue Porcelain Matte Tile provides a pop of color and enduring durability. Throughout the remodel, careful consideration was given to green building elements, with eco-friendly materials and energy-efficient systems prioritized to promote a sustainable, responsible home environment.

Design & Aesthetics
The new space exudes a classic, luxury traditional style, accentuated by a thoughtful color palette of greens and creams. The custom cabinetry and quartz features create focal points, blending timeless sophistication with everyday practicality. Creative touches, like architectural lighting integrations and custom millwork, ensure the space feels both expansive and inviting.
Large windows and the open floor plan now flood the home with natural light, while carefully curated finishes tie the entire area together. Every detail, from the premium materials to the functional enhancements, contributes to a true showcase of inspired custom home design.

Project Highlights & Overcoming Challenges
One standout achievement in this remodel was the integration of a unique, custom quartz spice shelf within the main cabinetry, offering both a stunning visual element and practical use.
Of course, no major renovation is without its challenges. Once demolition began, it became clear that significant structural issues would need resolution before moving forward. By quickly coordinating with the homeowner and consulting local building inspectors, our Michigan construction team devised a safe, cost-effective solution that met building codes without compromising the open floor plan vision.

Ready to Elevate Your Space?
Whether you’re looking for a transformative kitchen remodel, want to create more functional living spaces, or dream of a new build with an open floor plan, 2C Construction is your trusted partner for all your home renovation and construction needs in the Michiana region and beyond.
Contact us today to request a quote, or explore recent projects and learn more about how we can bring your vision to life!
