At 2C Construction, we believe every home should reflect the unique needs and lifestyle of its owners. Our latest construction project showcases how thoughtful custom home construction and expert space optimization can turn an outdated house into a vibrant, functional living space perfect for modern families and entertainers alike.

Project Overview: From Closed-Off to Connected
The owners of this 1960s home loved to entertain and host large family gatherings, but their original floor plan was blocked off and inefficient, making it difficult for guests to mingle and for the family to enjoy the space to its fullest. The kitchen was small and isolated, the living and dining rooms were separated by walls, and storage was limited. Our mission was to completely transform the first floor by opening up the main living areas, creating a chef-worthy kitchen, and maximizing both storage and flow to support the homeowners’ lifestyle.
Expanded Kitchen
We began by expanding the kitchen, making it the true heart of the home. The new kitchen layout features a spacious island, connections to the rest of the house, and specialty storage to serve as both a prep area for the client’s frequent baking and a gathering spot for family and friends. This island added valuable counter space during cooking and entertaining.
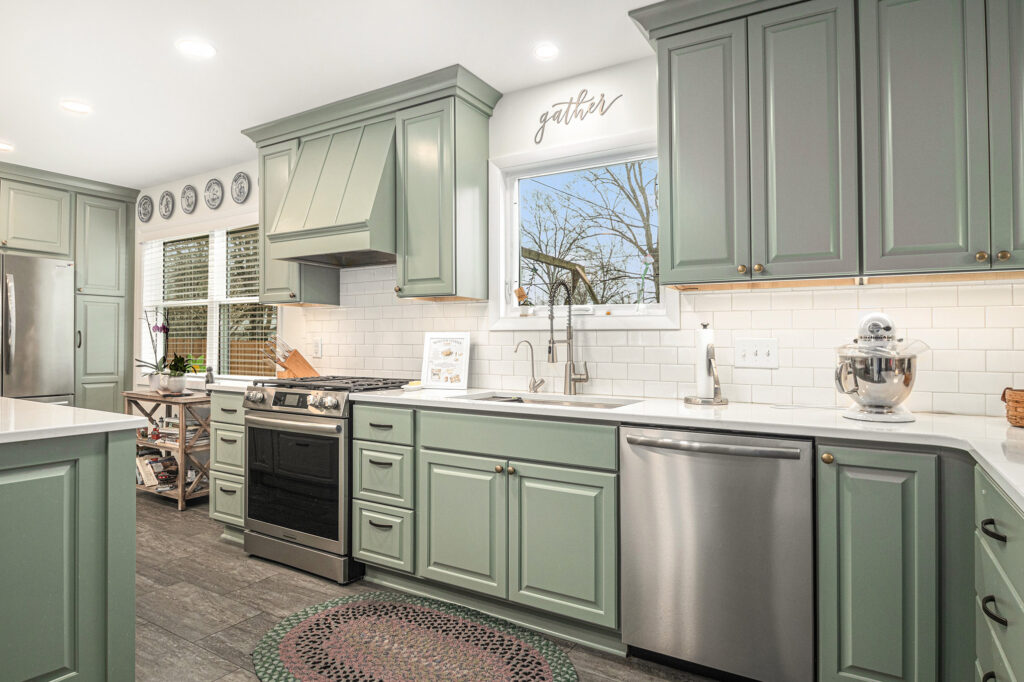
Open Concept Living
Embracing an open concept design, we removed walls that once separated the kitchen, dining, and living rooms. This structural change created a seamless flow between the spaces, improving sightlines and making it easier for guests to move freely during gatherings. The result is a bright, airy environment where everyone can feel connected, whether they’re cooking, dining, or relaxing in the living room.
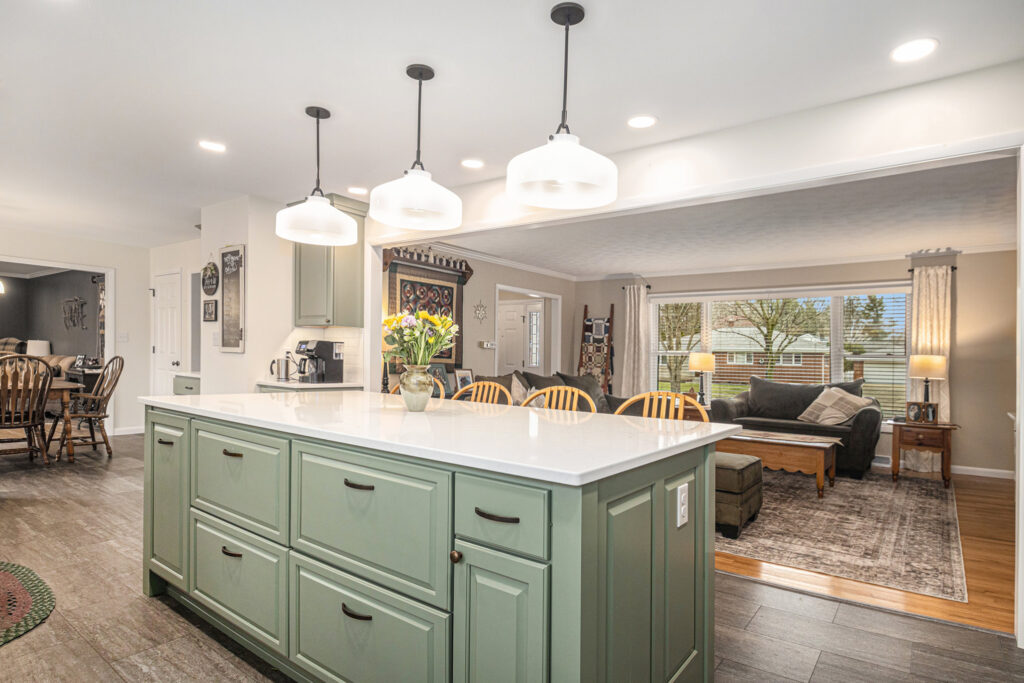
Custom Storage Solutions
Storage was another key priority for this renovation. The mudroom now boasts custom built-ins that provide organized space for coats, shoes, and everyday essentials, helping to keep clutter at bay. In the kitchen, we incorporated specialty storage solutions tailored to the homeowner’s needs, such as dedicated baking supply cabinets and additional cabinetry on the back side of the island. These thoughtful additions ensure that every inch of the home is optimized for both convenience and functionality.
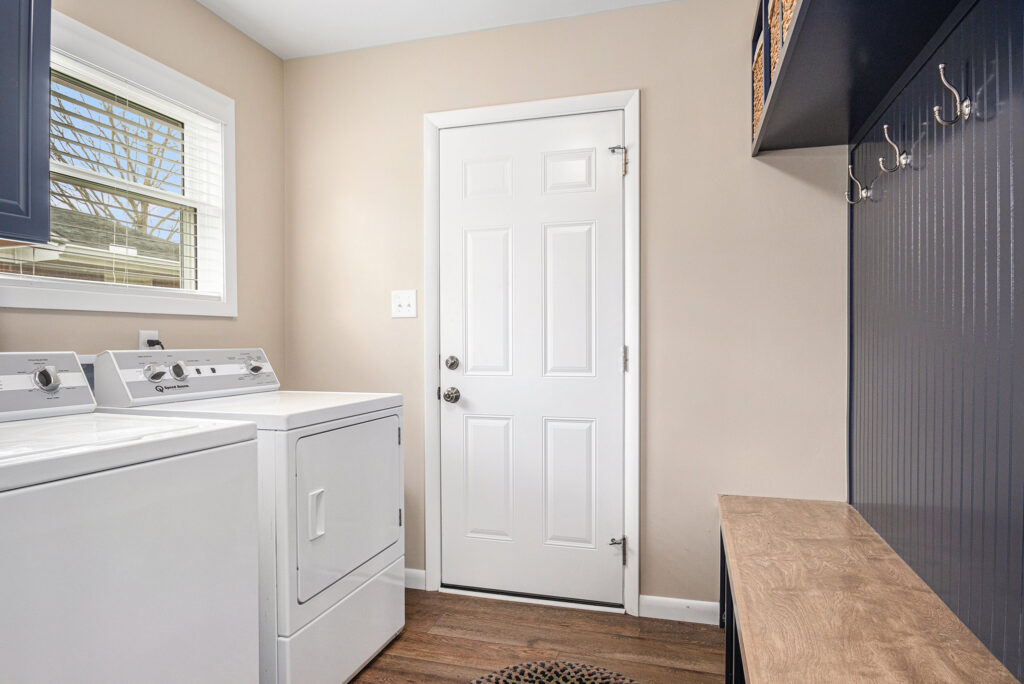
Materials & Finishes: Quality Meets Style
This renovation features a curated blend of high-quality materials and finishes that elevate both aesthetics and durability. The home boasts LVT tile and wood-plank flooring, providing warmth and resilience throughout the space. Bertch cabinets in a soothing sage green are paired beautifully with antique pewter hardware, while the Vicostone Misterio Quartz countertops offer a timeless, natural look. Sherwin-Williams paint complements the custom-painted wood hood above the range, enhancing the kitchen’s unique style. The space is equipped with Frigidaire Gallery appliances, including a built-in micro-oven and gas cooktop, perfect for the client’s frequent baking and cooking needs. Special touches such as a custom millwork mantel, a pottery shelf, and integrated under-cabinet lighting add both character and functionality, making the home as practical as it is beautiful.
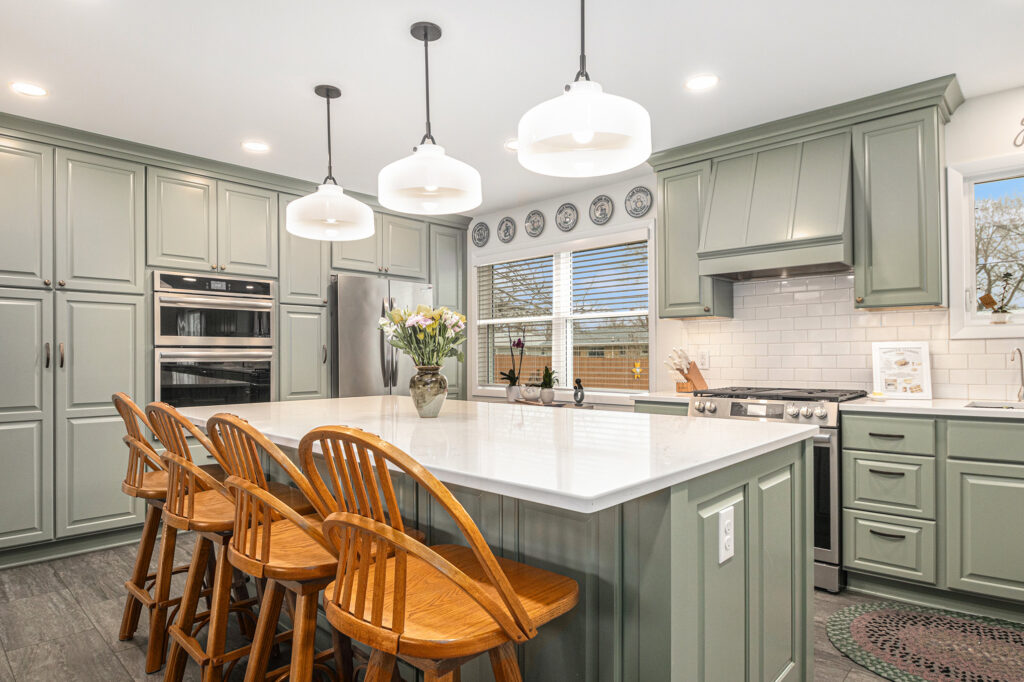
Design Highlights & Challenges
The home’s new transitional style balances classic and contemporary elements. Sage green cabinetry, warm wood tones, and natural white countertops create a cohesive yet distinctive palette, while deep navy accents in the study add depth.
During construction, we uncovered leaking plumbing and outdated soffits containing electrical and ductwork. Our team reconfigured systems and updated plumbing, ensuring the home’s infrastructure matched its fresh new look. Creative solutions allowed us to maintain the open concept without sacrificing comfort or safety.
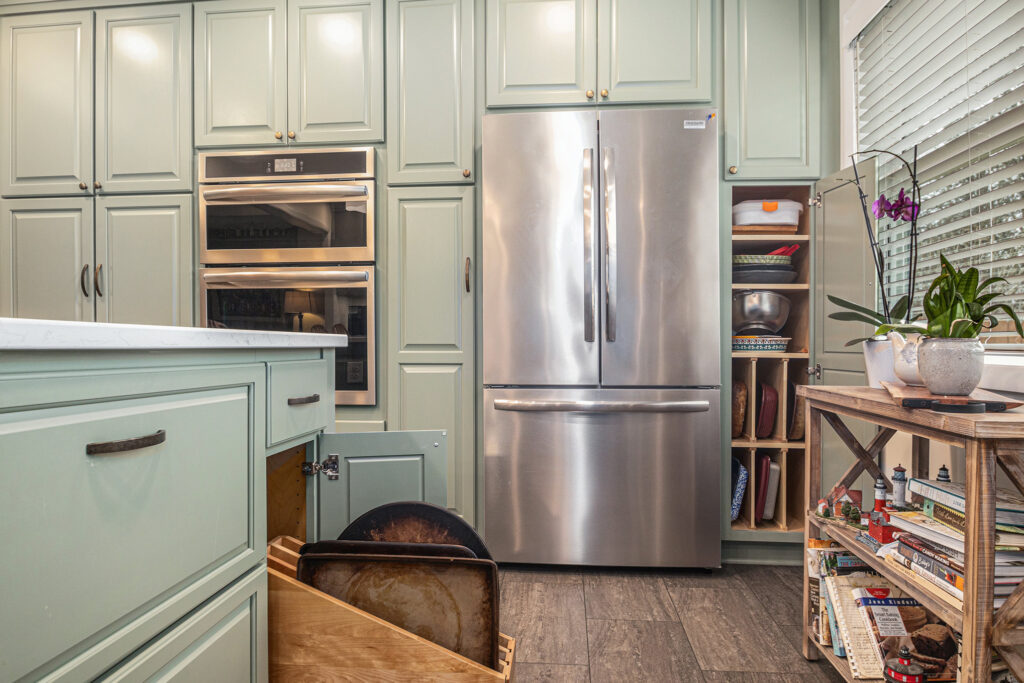
Sustainability & Smart Living
Sustainability was a priority, with eco-friendly materials and energy-efficient systems integrated throughout the renovation. These choices not only benefit the environment but also contribute to long-term savings and comfort.
Client Experience & Results
“We interviewed three companies for a kitchen remodel and decided to go with 2C Construction. We couldn’t be more pleased with our choice. Our project evolved from a kitchen remodel to an entire first floor renovation… All the 2C workers and their subcontractors were great to work with and took pride in doing a quality job. Their attention to detail shows in the finished product. We couldn’t be happier with the job they did for us, and have no qualms recommending them to our family and friends.”
The result is a home that’s not only beautiful but also perfectly suited for family life, entertaining, and daily routines-a testament to the power of expert home renovation and custom design. Read more testimonials from our clients on our reviews page.
Ready to Transform Your Home?
If you’re inspired to reimagine your own space with custom home design, space optimization, and a focus on functional living spaces, 2C Construction is here to help. As a trusted builder in Michigan construction, we bring decades of expertise to every project.
Contact us today to start your journey toward a home that truly fits your lifestyle!
